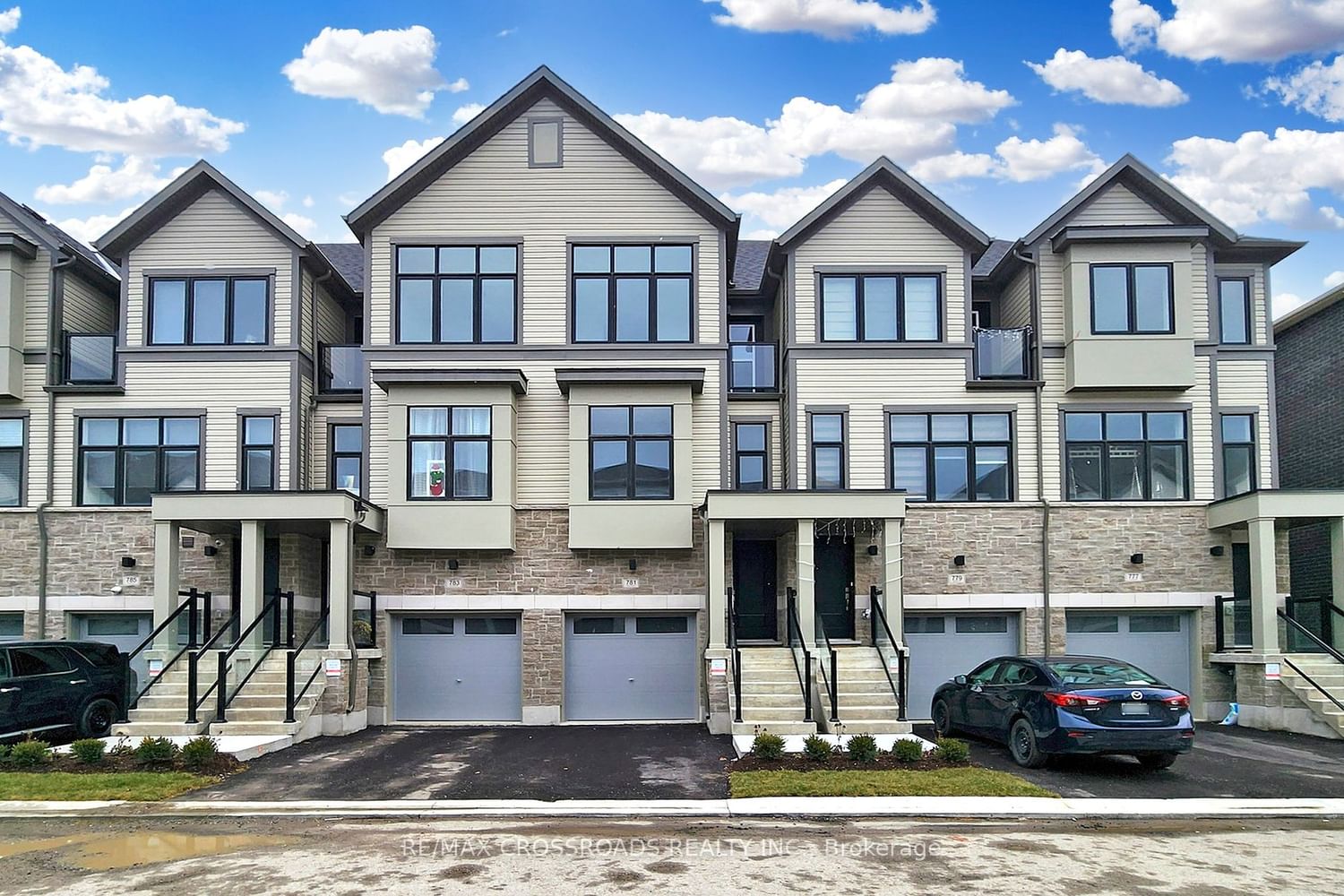$2,850 / Month
$*,*** / Month
3-Bed
3-Bath
1500-2000 Sq. ft
Listed on 1/31/24
Listed by RE/MAX CROSSROADS REALTY INC.
Well located! Bright And Spacious Symphony Townhome w/ 9ft ceilings on main and attractive wood floors, upgraded with quartz counters, new vanities and move-in ready plus walk-out ground floor. Efficient 3-Storey design w/ Open Concept Dining/Living Area To Entertain Guests. Spacious Eat-In Kitchen W/Walkout To airy Deck. Close To Community Centres, Libraries, Shopping, Go Train, Restaurants & Parks
Loads of living space with full access to the private garage plus unfinished basement. 3x upgraded vanity. Quartz countertop and backsplash. Completed lower level perfect for family room or additional living space.
To view this property's sale price history please sign in or register
| List Date | List Price | Last Status | Sold Date | Sold Price | Days on Market |
|---|---|---|---|---|---|
| XXX | XXX | XXX | XXX | XXX | XXX |
E8034492
Att/Row/Twnhouse, 3-Storey
1500-2000
9+1
3
3
1
Built-In
2
New
Unfinished
N
Y
N
Brick
N
Forced Air
N
< .50 Acres
70.00x20.00 (Feet)
Y
